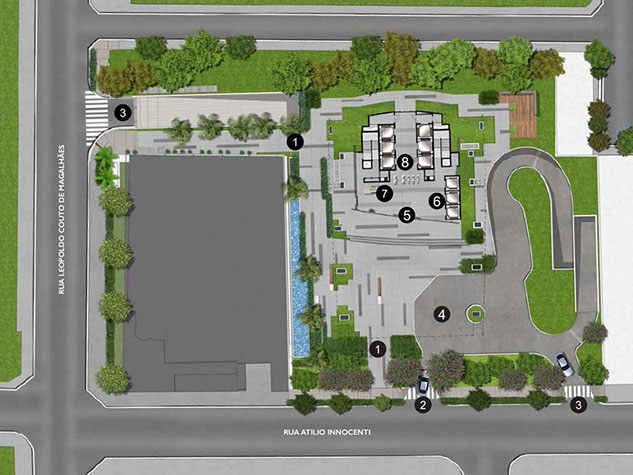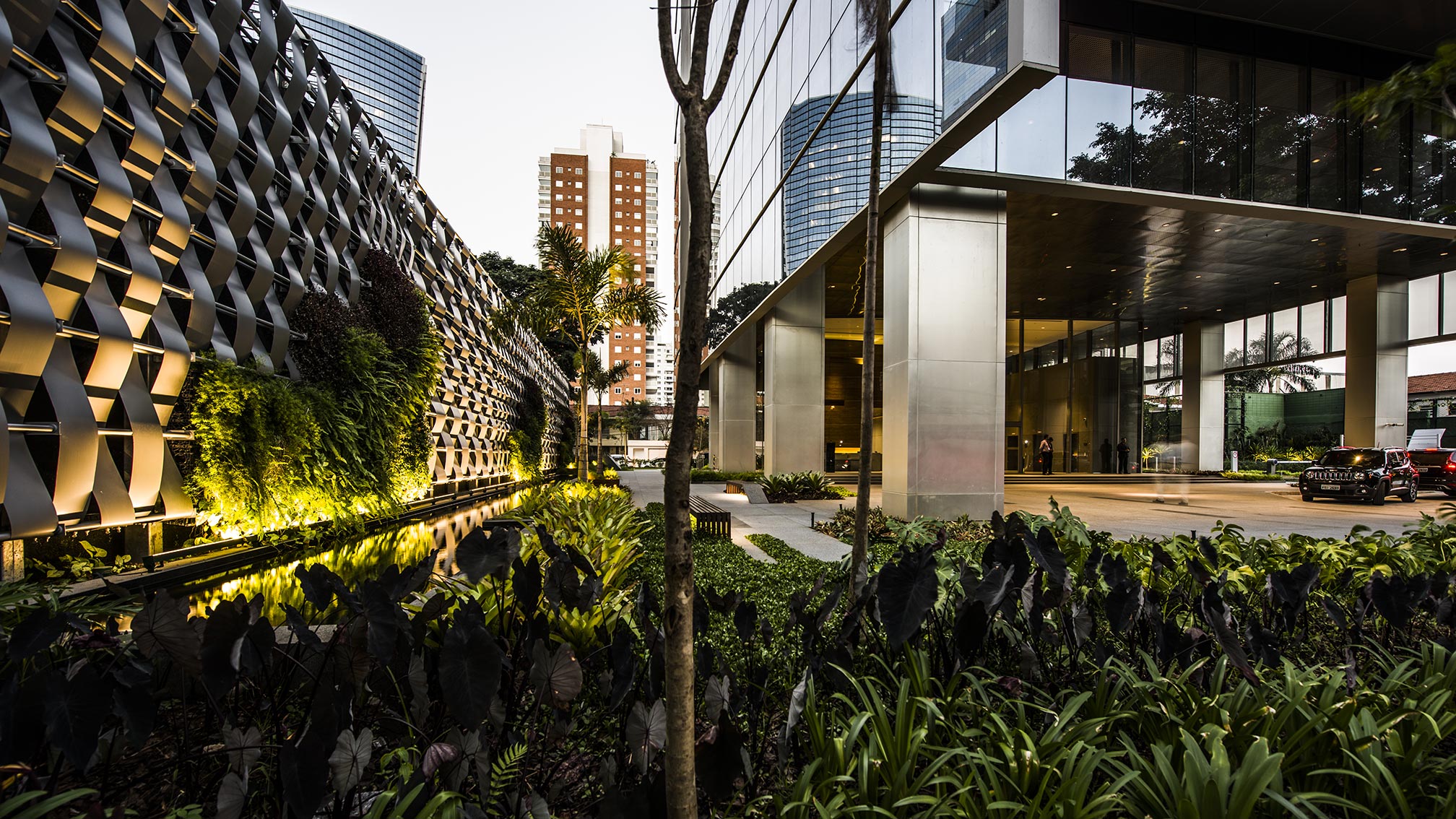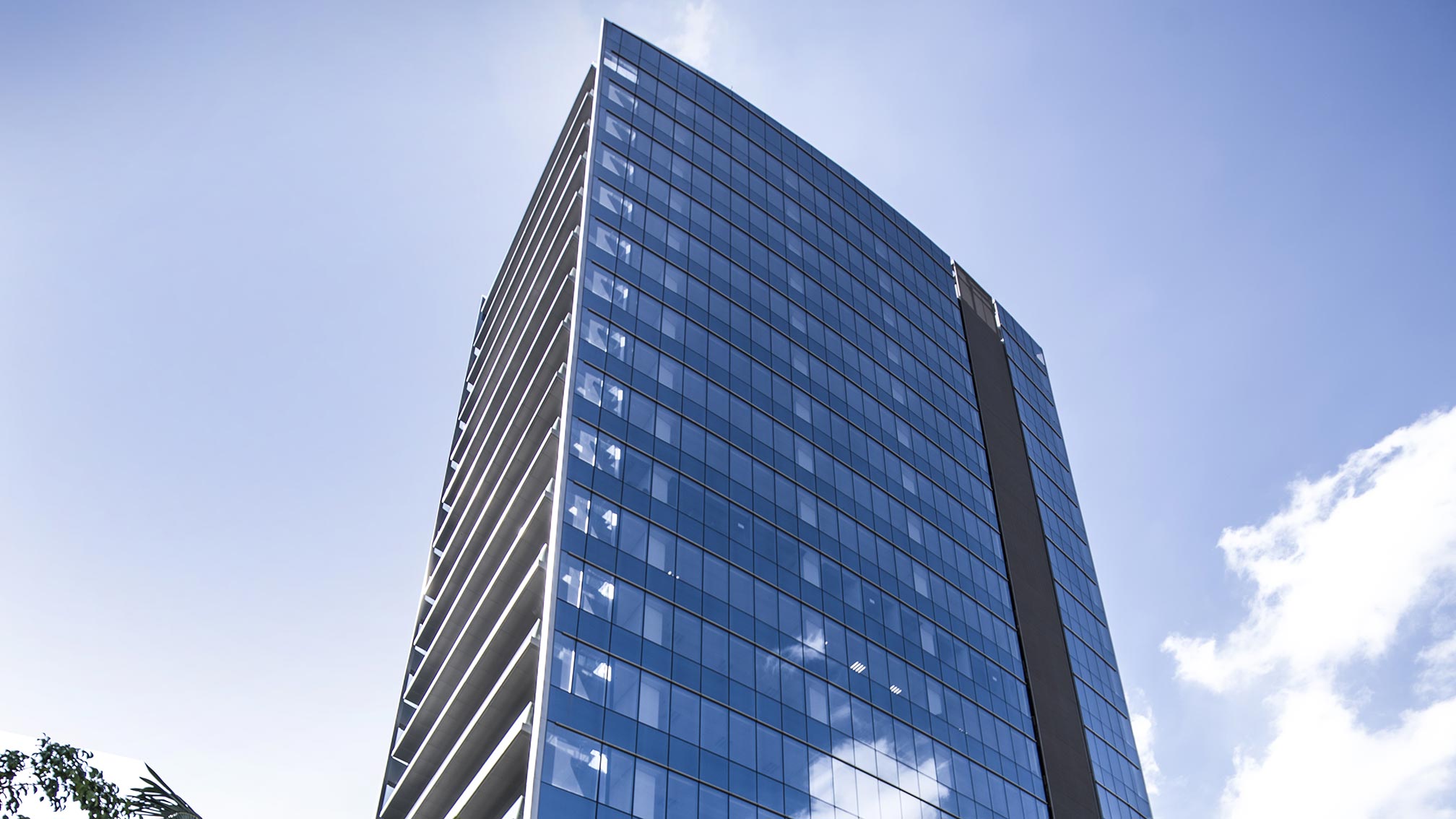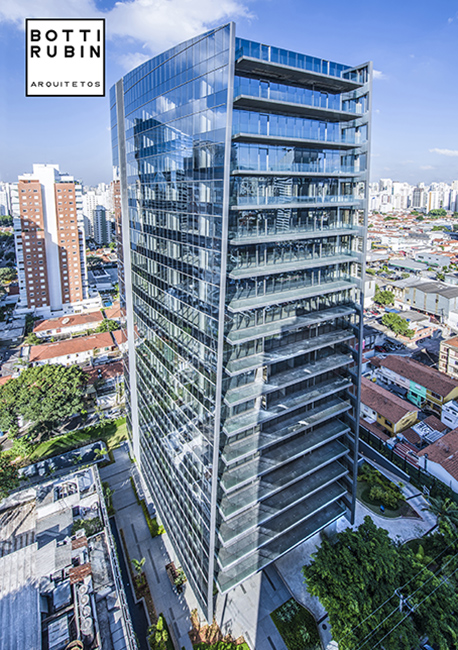
PRESENTED BY


SPACIOUSNESS ALLIED TO LIGHTNESS, STYLE AND QUALITY OF LIFE IN THE PROFESSIONAL ENVIRONMENT
The project was designed by the architect Botti Rubin to meet the needs of companies seeking space with floor plates of approximately 1.000 sqm. Each floor is divisible in two blocks of approximately 500 sqm.
In addition to the excellent location, the building stands out by offering the most state-of-the-art technological features. There are no intermediary columns in the Vista Faria Lima floor plates, which permits efficient utilization of the occupied area, flexibility in interior space planning and optimization of organizational flow.
Vista Faria Lima meets all requirements demanded by the Triple A category, contemplating quality in finishing materials and the most modern systems of automation and building supervision, electric and hydraulic installations, air-conditioned, elevators, energy generation, telecommunications, thermal and acoustic comfort, among others.
Vista Faria Lima is already pre-certified LEED GOLD – Leadership in Energy and Environmental Project – awarded by the U.S. Green Building Council (USGBC).

01 PEDESTRIAN ACCESS
02 VEHICLE ACCESS
03 EXIT OF VEHICLES/LOADING & UNLOADING
04 PORTE COCHÈRE
05 ACCESS TO LOBBY
06 LIFT ACCESS TO PARKING GARAGE
07 reception
08 ELEVATORS corridor
Artistic illustration. Coverings to be used in construction are described in the project specification description. This plan may undergo variations as a result of municipal positions of public utilities in the site or the development of the executive project.
DOWNLOADS
PLANS
TECHNICAL SPECIFICATIONS
PRODUCT BROCHURE






Access & Reception
Vista Faria Lima has been developed to ensure access and exit alternatives for occupants and visitors through Prof. Atílio Innocenti (main lobby) and Leopoldo Couto de Magalhães Jr. streets. It also offers valet service facility and security: 420 parking spaces are available for joint owners and visitors.
Living area
Landscape architect Sergio Santana’s proposal harmonically integrates the project’s ground floor to public space. The project utilizes certified wood and native and low water consumption plants.
Elegance
The interior designer and architect Patricia Anastassiadis has created a spacious lobby with elegant finishes and expansive natural light. Building security is enhanced by an efficient control system at the reception as well as intelligent turnstiles.
Functionality
The building features 5 latest-generation passenger elevators equipped with anticipated call technology to ensure efficiency, safety, and convenience. Vista Faria Lima also features 1 service elevator and 3 dedicated elevators for access to the parking space.
Functionality
The building features 5 latest-generation passenger elevators equipped with anticipated call technology to ensure efficiency, safety, and convenience. Vista Faria Lima also features 1 service elevator and 3 dedicated elevators for access to the parking space.
Flexibility
With nearly 1.000 sqm of floor area which is free of intermediary pillars, Vista Faria’s design maximizes efficiency and provides excellent interior space planning flexibility to optimize organization flow.
<
>
SITE IMPLEMENTATION PLAN

PROFESSOR ATÍLIO INNOCENTI STREET, 165.














